The development and enhancement of green spaces
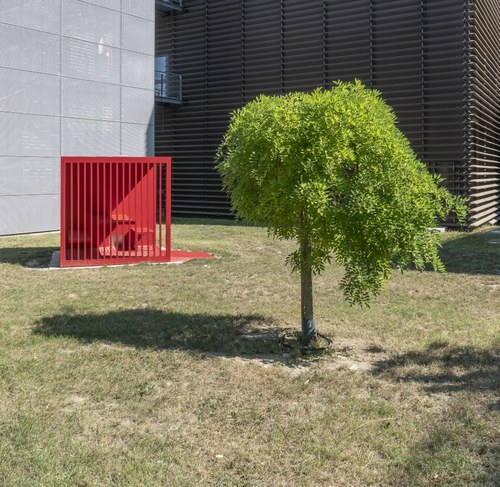
The University of Bologna promotes and implements the development of green areas by conducting extension projects, carrying out new planting and implementing urban green interventions. Green is valorised as a necessary element to increase the quality of life in university spaces as well as an ornamental element. The University of Bologna aims at the bioclimatic and aesthetic improvement of spaces and the reduction of the 'heat island' phenomenon. The design guideline has been applied to all works in progress, thus allowing some projects to be improved. Particular attention has been paid to a line of street furniture that allows the green space to be truly experienced in an essential and complementary way to the interior spaces.
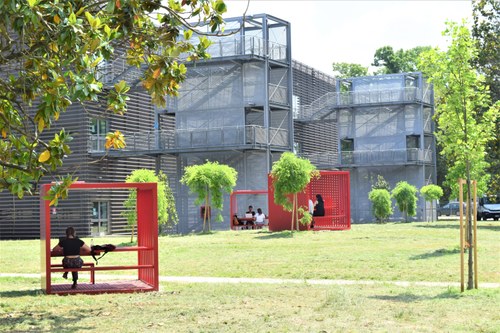
At the end of the year, the Forlì Campus Park was inaugurated, featuring, for the first time, furnishings specially designed by AUTC to establish a recurring style in all the University's green areas. These outdoor boxes, which allow students to study comfortably outdoors, have been greatly appreciated by the student community. The intervention also led to the creation of new pedestrian paths and fully enjoyable green spaces, which can also be used in a versatile way at special outdoor events. In total, 19,100 square metres were redeveloped, of which 16,920 square metres were designated as green space.
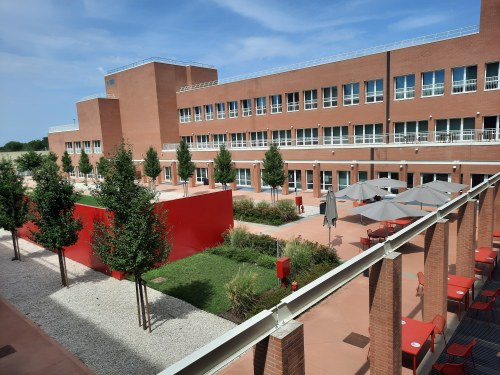
The new University Campus of Cesena has been inaugurated: a space entirely dedicated to students and their needs. The modification of the original project made it possible to create large open-air equipped spaces for study and recreation (different types of seating extend the library towards the outdoor space), expanding the areas destined for greenery for greater indoor and outdoor comfort for the entire University Community. The total permeable surface area is 2,100 square metres, compared to 980 square metres in the original design.
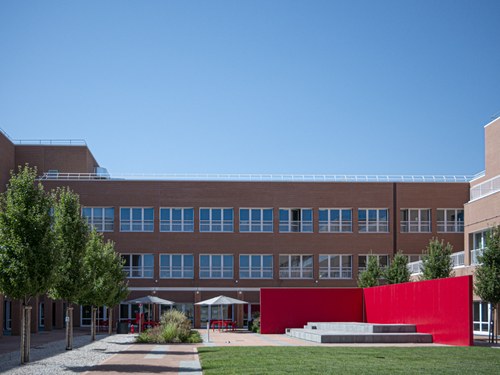
Inauguration of the permanent outdoor stage in the courtyard of the Cesena Campus: construction of a multi-level podium covered in stone, enclosed by sound-absorbing walls in red hpl, a colour that characterises the Unibo spaces; the structure is electrified to allow performances, conferences, outdoor lectures or simply to provide an additional space for students to socialise.
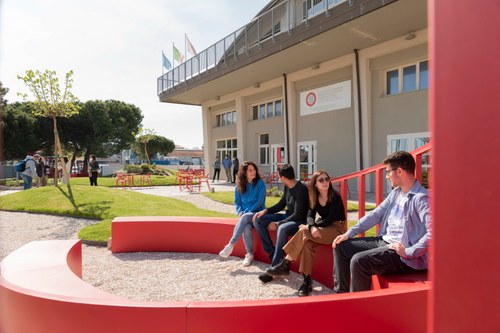
Construction of the garden of the new headquarters of the CdL in Aquaculture and Hygiene in Fish Production in Cesenatico. The building originally housed a warehouse for processing and preserving fish products. The intervention led to the creation of a large garden: the space is characterised by small green "dunes", interspersed with gravel paths that simulate wave motion in the layout and lead to outdoor study stations or large seats for resting. Thanks to the intervention, 658 square metres have been recovered, of which 332.8 square metres have been set aside for flowerbeds with typical Mediterranean plants.
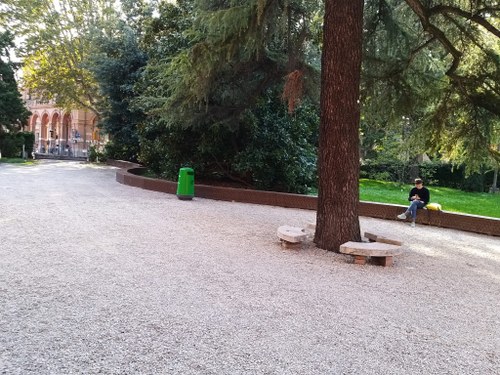
Completion of work on the enhancement of the areas surrounding the premises in Viale Irnerio 48 and Piazza San Donato 2. Following up on a project dating back to the 1930s, new pedestrian paths allow easy crossing of the garden, redefined by a continuous seat in Corten colouring that separates it from the driveway and allows students to park there. At the headquarters of the Department of Psychology in Viale Berti Pichat 5, a functional pedestrian and bicycle passageway was opened, usable by both the disabled and cyclists. A total of 2,576 square metres was recovered.
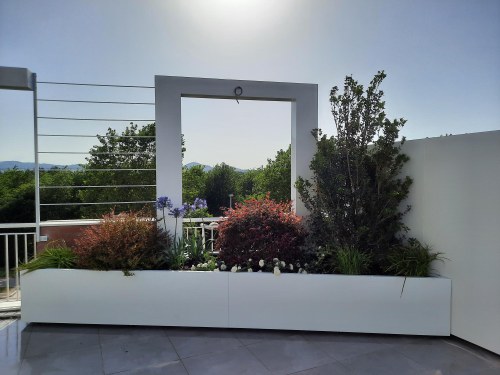
Setting up the terrace named after 'Raoul Casadei' at the recently opened 'La Torre' student residence in Cesena. A new space for sociality, a meeting point for the citizens of Cesena. The space has been enriched with flowerbeds with plants and shrubs, a wall for projections and fixed seating for resting. The intervention embellishes a 105 square metre space, 13,4 square metres of which are destined for greenery.
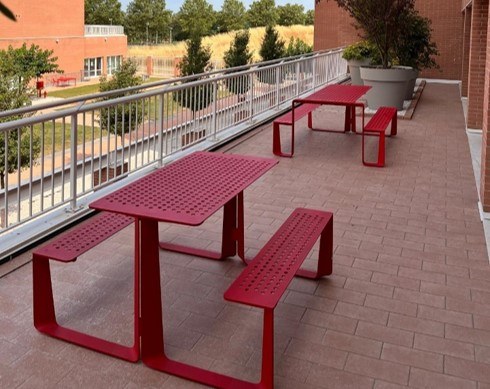
Outfitting of the two side terraces of the cafeteria on the first floor of the Cesena Campus: 280 square metres in total. Large flowerbeds were created with plants and shrubs of different sizes interspersed with sets of benches/tables in order to offer outdoor spaces equipped for study and recreation. In the name of inclusiveness, a wide ramp allows access from inside to the east terrace, where special furniture designed to be used also by wheelchair users is located.
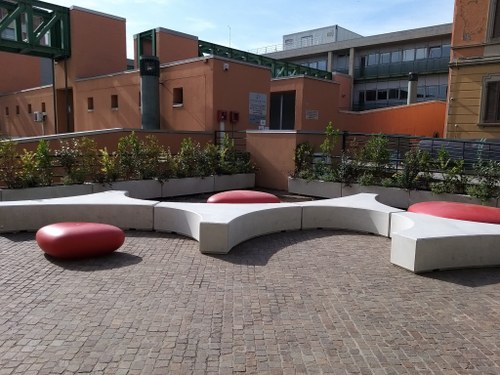
A large sculptural seat made up of concrete elements, punctuated by 3 large 'red stones' where one can stop for a break and surrounded by multicoloured plants, has been created at the entrance to the Viale Berti Pichat6/2 premises in Bologna. The area, in front of the study room, covers a total area of 100 square metres.
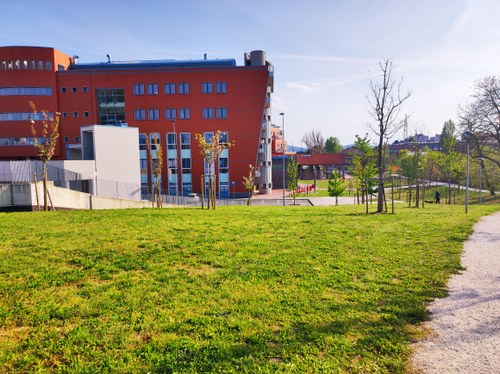
At the Navile District, 71 trees belonging to 9 tree species were planted as part of a green redevelopment project.
[ .pdf 7778Kb ]
Actions for green census and maintenance