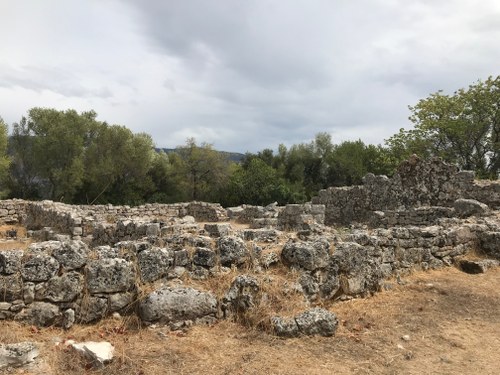Late-antique Basilica

After being discovered and excavated by Ugolini in 1928, the Acropolis Basilica was analysed by the Butrint Foundation between 2008 and 2009. They brought to light the triconch apse on the eastern end and were engaged in digging a series of trenches in order to better understand the dating of the building and its subsequent alterations.
Located on the eastern and upper plateau of the acropolis in the middle of the 5th century AD, this large basilica was 33,65 x 22,31 m wide, oriented east-west, with a northern and southern aisle flanking a centrale nave. The narthex at the western end allowed the access to both aisles and the centrale nave. The outer wall of the apse was built on the sloping outcrop of bedrock and the area was infilled to level up the interior surface. The material used to backfill this space came probably from a dismantled nearby building. The main access was from southwest, through a small porch leading into a rectangular room that provided access into the southern end of the narthex. A large tomb was located in this room, directly in front of the main entrance, meaning that it probably belonged to the benefactor of the basilica. The triconch was accessed from the nave, while doors at the eastern end of the aisles allowed the access to the side apses. Another room was found on the southern side of the basilica, built partially into the bedrock. It was accessible through the narthex, it could have been a diaconicon, where vestments and sacred objects were stored, or a small chapel. The bedrock was quarrel before the construction of the basilica, as it can be seen to the west of the building. On the inside, five piers divided the aisles from the central nave. Probably the central piers framing a cross and the wester piers were used as supports for a dome. The basilica had a mortar surface as pavement, as it is visible in the nave and the triconch, however there is no evidence of it in the aisles. Four stone-built tombs, related to the first phase of the basilica, were found, three at the western end of the northern aisle and one outside of it.
The building was restored several times, probably as consequence of a fire in the early 6th century AD: the mortar floor at the eastern end and in the nave of the basilica show a characteristic dark red hue. The floor levels of the triconch, the nave and the southern aisle were raised, and a new mortar floor was added in the aisles. At the same time, a mosaic was laid in the nave, in the triconch and probably in the narthex depicting marine and land animals, plants and geometric patterns. These new floors were not levelled throughout the building because they probably represented different levels of symbolic and social importance of the various spaces. An altar was placed in front of the central apse, new walls divided the northern and southern apses only in their central areas. After the arrangement of the new floor, the building suffered structural problems, in fact the eastern arcades dividing the aisles and the nave were blocked in and the western piers were dismantled and rebuilt with wider foundations, including a large amount of Roman spolia.
The occupation of the 6th century did not last beyond the end of the century. The tower house was abandoned and it partially collapsed. The inhumation of an infant similar to those found in the forum and Triconch Palace indicate minimal activity after this date. The Basilica was abandoned as well, probably leading to the destruction of the eastern triconch and of the central and southern apses. It seems that until the mid 9th century AD there was no occupation of the central and eastern part of the acropolis, and the sign of a possible occupation on the western end have been destroyed by the construction of the castle at this point.
Between the 14th and the 15th centuries the Venetians built a two-floors building over the ruins of nave and aisles of the Byzantine basilica. It surely was an important part of the city's defence because it provided the best view possibile of the Channel and of the Vivari plain. Records say that in 1387 the Republic of Venice allowed the Butrint castellanus to spend 50 gold coins on the reparation of his palace and house, so it is highly probable that this sum was spent for the castle and for this building.
Bibliography on the subject
- Bowden W., Mitchell J., "The Christian topography of Butrint" in Hodges, Bowden and Lako, Byzantine Butrint: excavations and surveys 1994-99, Oxford, 2004, pp. 104-125
- Greenslade S., Leppard S., Logue M., "The acropolis of Butrint reassessed", in Hansen, Hodges, Leppard, Butrint 4, Oxford, 2013, pp. 47-76
- Hernandez D. R., "The abandonment of Butrint. From Venetian enclave to Ottoman backwater" in Hesperia, vol. 88, 2019, pp. 365-419