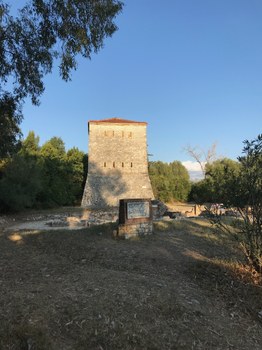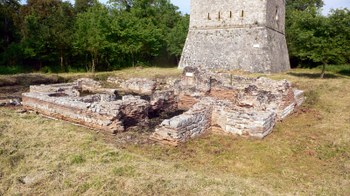Venetian Tower

It is Andrea Marmora, the author who published the earliest history of Corfu in 1672, who makes a reference to this Tower for the first time. He said that the tower was sufficient for the safety of the lake and that it had been armed by Cristoforo Condocalli and many Corfiots, who fortified themselves within the Tower in 1571 obeying the orders of the Doge of Venice. Condocalli was a nobleman from Corfu who had been given land on the Ksamil Peninsula and 5% of the revenues coming from the fishing industry in the Butrint Lake.
The Venetian Tower, originally part of the headland fortification system, had become an independent structure by the time it was occupied by Condocalli. It is thought to date to the 16th century. The tower is well preserved. Only the roof, door, drawnbridge and the wooden ladder between the floors have been reconstructed at a later time, while the rest is original. The entrance and the lowest floor are more than 3 metre above the ground level and are on the eastern side, accessible through a stone staircase and a timber drawbridge. The second floor is supported by a vaulted roof. The southern façade has a window on each floor as well as two firing loops placed one either side of the lower floor window. It has musket ports all around and canon ports divided into two levels on its southern side in the direction of the Vivari Channel.
Karaiskaj noted that the form, construction style, and dimension of the firing loops on the Venetian Tower is quite similar to the later additions in the Triangular Fortress parapet wall. A the time the Tower was built the fortified walls of Butrint survived to little more than ground level in this area, in fact the tower itself was built over the earlier defences.

Bath House
Near the Venetian tower there is a small Bath house with a central octagonal room, surrounded by other smaller rooms. The excavation of its remains is not complete, so it is nowadays impossible to determine whether it was a public bath house or a private one.
On the east side there is the entrance portico, with a black and white mosaic pavement, and a medieval wall built from the remains of the portico wall, whose relation with the bath house remains unclear.
It seems that the walls, made of coursed tile with limestone courses and stones, and pavements were covered with marble. The wall are preserved for around 1 m above the ground.
The peculiars shape of this bath house dates the structure to the 5th century AD.
Image from the website of the Butrint Condition Survey.
Bibliography on the subject
- Andrews R., Bowden W., Gilkes O., Martin S., "The late antique and medieval fortifications of Butrint" in Hodges, Bowden and Lako, Byzantine Butrint: excavations and surveys 1994-99, Oxford, 2004, pp. 126-150
- Ceka N., Buthrotum : its history and monuments, translated into English by Pranvera Xhelo, Tirane - Migjeni, 2006
- Hernandez D. R., "The abandonment of Butrint. From Venetian enclave to Ottoman backwater" in Hesperia, vol. 88, 2019, pp. 365-419
- Karaiskaj G., Crowson A. (edt), The fortifications of Butrint, English edition of Butrinti dhe fortifikimet e tij (Tirana 1986), London-Tirana, Butrint Foundation, 2009, pp. 105-109