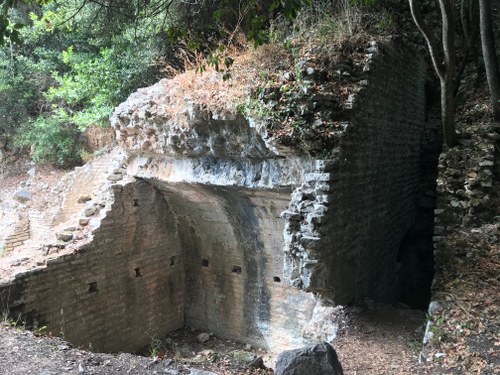Two Storey Building or Temple

This is a building with two barrel-vaulted rooms located on the eastern side of the Tripartite Building. It is 5.5 x 9 m wide. The remains show only one phase of construction. Its masonry style in opus vittatum is distinct, consisting of rectangular blocks that are well rendered in white mortar with visible linear score marks. It is the same masonry style of the scaenae frons. The vaulting of the northern room is intact, while it only partially survives in the southern room. The vaulting in mortar/bonded stone slabs is thick for such little rooms because it served as base for an elevated building. This means these two rooms were the substructures of the building. They do not have windows or other openings and were probably used as storage rooms. The building was preceded by a monumental flight of steps going from the forum pavement to the second floor. Its monumental size and elevated position in the Forum makes it probably a temple.
Bibliography on the subject
- Hernandez D. R.e Çondi D., “The formation of Butrint: new insights from excavations in the Roman forum” in Proceedings of the international congress of Albanian archaeological studies. 65th anniversary of Albanian Archaeology (21-22 November, Tirana 2013), Tiranë, 2014, pp. 285-301
- Hernandez D. R. e Çondi D., “The agora and the forum at Butrint: a new topography of the ancient urban center” in Lamboley, Perzhita, Skenderaj, L'Illyrie méridionale et l'Épire dans l'antiquité 6. Actes du 6e colloque international de Tirana (20 - 23 mai 2015), Paris, 2018, pp. 1-17
- Hernandez D. R., "Excavations of the Roman Forum at Butrint (2004-2007): The Archaeology of a Hellenistic and Roman Port in Epirus", PhD Dissertation at the University of Cincinnati, 2010