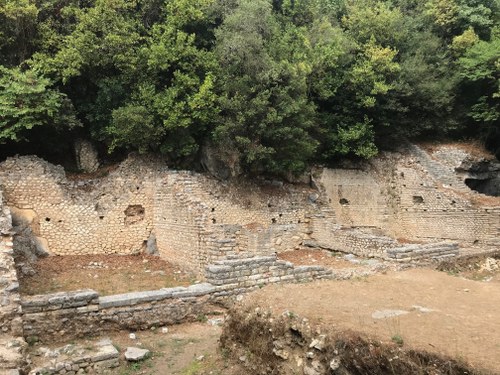Tripartite Building or Capitolium

11 x 23 m wide, it occupied the westernmost area on the northern side of the Forum. The building is formed by three rooms, each with a large door facing the forum. The entry was provided by iron double doors, as is shown in Room 1. There is a large porch in front of the rooms, enclosed to form an anteroom, however it is not possible to say if it had other internal partitions or not. It was approached by five steps from the forum pavement.
Room 1’s rear wall is the only wall of the building that does not respect its rectangular layout. Initially it had a room on the western side to connect this room to the Sacred Spring, but it was then sealed. The eastern wall has an off centred door too, which leads to Room 2. It has a statue base against the rear wall. Room 3 is the only one with one door, however it is also the largest and has an exedra, where was probably held a statue. The room was painted with fresco.
The function of this building is not sure. It is probable that it functioned as temple, maybe little celae whose ante chambers would represent the pronaoi. This interpretation can be considered quite adamant for Rooms 2 and 3, while it is not the case for Room 1, whose function remains unclear. In particular in Room 2 it was found an inscription that states that the shrine and the temple were both dedicated to Minerva Augusta by Manius Otacilius Mystes by decree of the decuriones. It is also here that two colossal statue dating to the Augustan period were found, almost certainly one representing the princeps and the other a magistrate. Considering the dedication, the statues and the structure of the building, it is probable that it was used as Capitolium.
Bibliography on the subject
- Hernandez D. R. e Çondi D., “The agora and the forum at Butrint: a new topography of the ancient urban center” in Lamboley, Perzhita, Skenderaj, L'Illyrie méridionale et l'Épire dans l'antiquité 6. Actes du 6e colloque international de Tirana (20 - 23 mai 2015), Paris, 2018, pp. 1-17
- Hernandez D. R.e Çondi D., “The formation of Butrint: new insights from excavations in the Roman forum” in Proceedings of the international congress of Albanian archaeological studies. 65th anniversary of Albanian Archaeology (21-22 November, Tirana 2013), Tiranë, 2014, pp. 285-301
- Hernandez D. R., "Excavations of the Roman Forum at Butrint (2004-2007): The Archaeology of a Hellenistic and Roman Port in Epirus", PhD Dissertation at the University of Cincinnati, 2010
- Pojani I., “The Monumental Togate Statue from Butrint” in Hansen, Hodgens, Roman Butrint: An Assessment, Oxford, 2007, p. 17-32