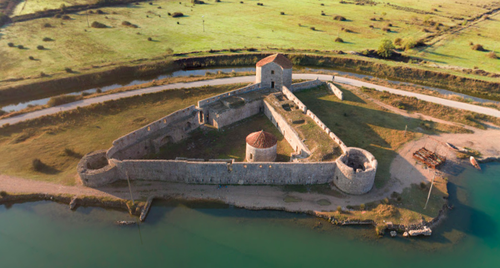Triangular Fortress

The Triangular Fortress was one of the most important building in Butrint during the Venetian and Ottoman periods. Located on the south side of the Vivari Channel, opposite to the town, it was built in 1655 by the Ottomans. Captured in 1660 by the Venetian and used for protecting the fishing industry until the end of the 18th century when the Republic fell. It was probably used also in the 19th century, when a group of smaller structures had been built around its flanks and inside. This fortress was studied for the first time in the 1970s by G. Karaiskaj when he was the director of the Albanian Institute of Monuments. However, in the 1990s the Butrint Foundation started a new survey campaigns, which challenged the history of this monuments as it was reconstructed by Karaiskaj. The Butrint Foundation was later involved in a photogrammetric and geophysical survey of the structure in 2004, followed by excavations in 2014.
The building has the form of an irregular triangle with towers on the corners, the largest of which is on the southwest side. The entrance was on the south side. It was originally build on one of the two islands of the Pavla River, connected to the other thanks to an outwork, however the islands have disappeared by now. Inside the fort there are a series of vaulted rooms used for storage built against the west wall and on the west side of the south entrance, and supporting artillery platform. The keystone of one of them is decorated with the relief of a lion, probably the Saint Mark's Lion, symbol of Venice. A freestanding circular building, probably a granary or a gunpowder warehouse, can be found within the enclosure, on the northwest corner. Musket ports are visible at both ground level and at the level of the parapet walk, while canon ports protected the side on the Vivari Channel.
The foundation of earlier buildings are still visible, so it is likely that this fortress replaced other structures. Karaiskaj located five different construction phases after examining different construction techniques. He affirmed that only the fortress's three walls could be attributed to the first phase of construction, while the towers, the internal structures and the circular building were later additions. This also means that the fortress began as a simple triangle with rounded corners, in fact the towers are not tied into the fortress walls, and the construction techniques are different from each others.
Image from Google Earth (2021)
Bibliography on the subject
- Andrews R., Bowden W., Gilkes O., Martin S., "The late antique and medieval fortifications of Butrint" in Hodges, Bowden and Lako, Byzantine Butrint: excavations and surveys 1994-99, Oxford, 2004, pp. 126-150
- Bevilacqua G. et al., "The Triangular Fortress of Butrint, Albania. New studies for the conservation and the valorisation" in Rodríguez-Navarro (ed.), Defensive Architecture of the Mediterranean. XV to XVIII centuries, vol. II, Valencia, 2015, pp. 33-39
- Hernandez D. R., "The abandonment of Butrint. From Venetian enclave to Ottoman backwater" in Hesperia, vol. 88, 2019, pp. 365-419
- Karaiskaj G., Crowson A. (edt), The fortifications of Butrint, English edition of Butrinti dhe fortifikimet e tij (Tirana 1986), London-Tirana, Butrint Foundation, 2009, pp. 95-105
- Molla N., Paris M. F., Venturini F., "Material boundaries: the city walls at Butrint" in Hansen, Hodges, Butrint 4. The archaeology and history of an Ionian town, Oxbow Books, 2013, pp. 260-279
- Parangoni I., Gilkes O., Bescoby D., "Trial excavations at the Triangular fortress" in Hernandez D.R and Hodges R., Butrint 7. Beyond Butrint. Kalivo, Mursi, Çuka e Ajtoit, Diaporit and the Vrina Plain. Surveys and excavations in the Pavllas River Valley, Albania, 1928-2015, Oxbow Books, 2020, pp. 147-154
- Ugolini L. M., Butrinto. Il mito di Enea. Gli scavi, Istituto grafico tiberino, 1937, pp. 170-172