Other structures
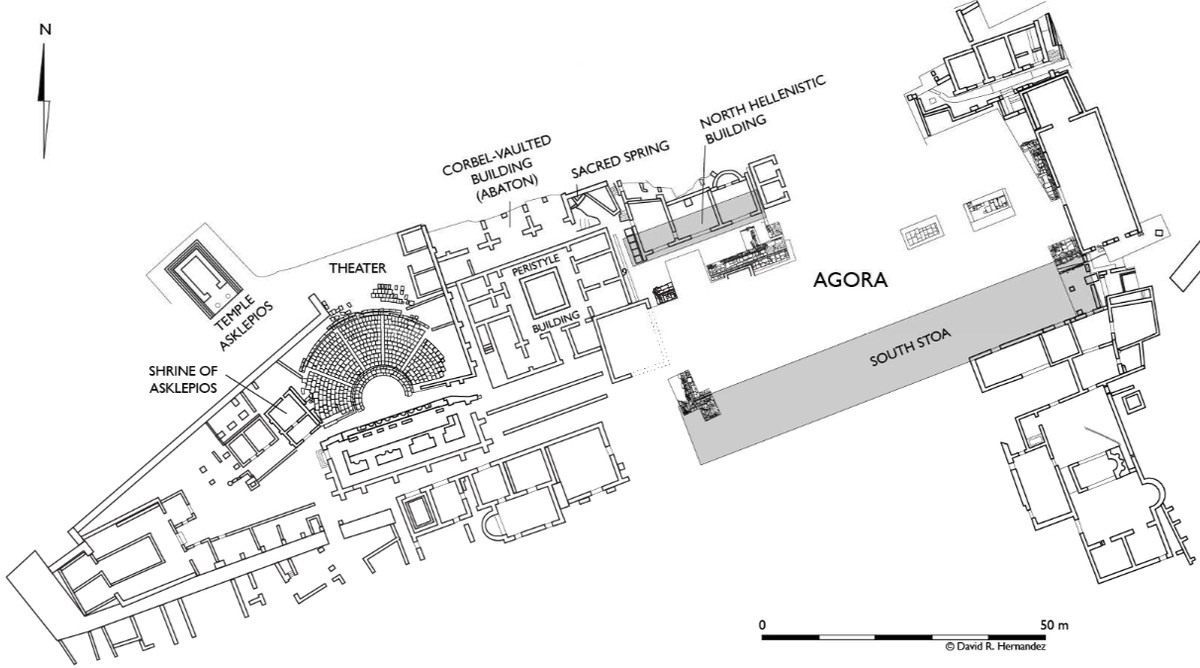
Plan from D. Hernandez and D. Çhondi, “The agora and the forum at Butrint: a new topography of the ancient urban center” in Lamboley, Perzhita, Skenderaj, L'Illyrie méridionale et l'Épire dans l'antiquité 6. Actes du 6e colloque international de Tirana (20 - 23 mai 2015), Paris, 2018, pp. 1-17
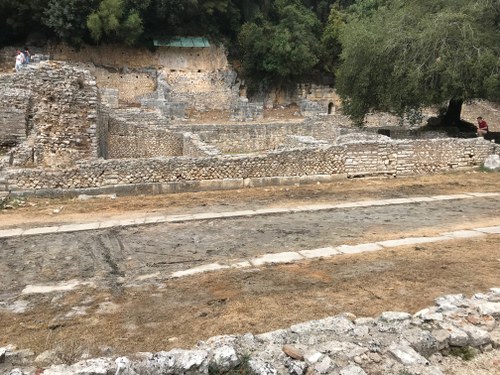
Abaton, also known as Portico or Stoa
This long rectangular structure was partly removed and buried when the retaining wall was constructed, so it predates the theatre. It is located north of the Roman peristyle building. Today there are four piers in rusticated ashlar still visible, originally connected by arches and characterised by internal and external buttresses. The building was probably a Greek stoa, which would mean that it was used as an abaton for the sacred sleep necessary for the intervention of Asclepius' healing power. It was also connected to the Sacred Spring.
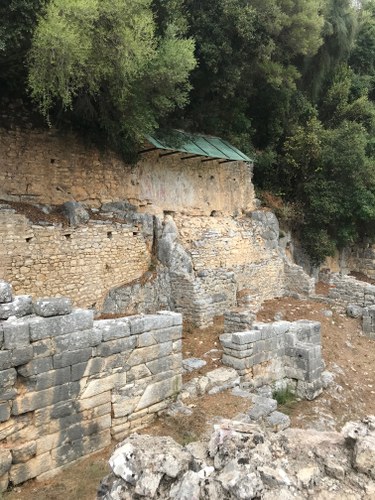
Stoa Church
Built over the buried Hellenistic Stoa east to the theatre, this church still shows 14th century paintings of saints, only three of which are still legible, on a wall built against the slopes of the acropolis. The church was probably built during the Middle Age and it was almost completely destroyed during the excavation of the Italian Archaeological Mission in 1920s. From their drawings it can be seen that the church was no bigger than a chapel. It was probably in use also up to the 15th century, when the Venetian firmly occupied the Forum area.
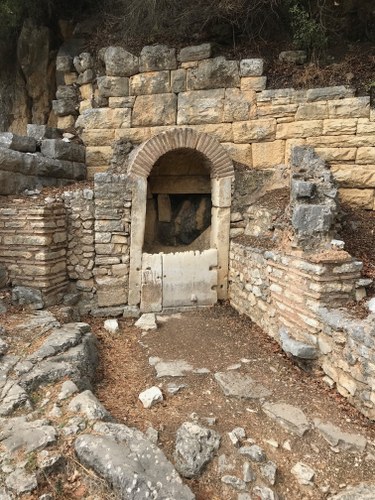
Sacred spring
Discovered in 1982, it is enclosed within an arch supported by limestone blocks. Its facade has two marble slabs fastened with iron clamps to form a parapet. Water comes 4m down from the surface. There is a wall in ashlar masonry in broken rangework. It was built at the same time of the Abaton, to which it is connected.
The well built above it was located at the same level as the portico, which means that the whole complex was probably related to the Sanctuary. The presence of a water source is quite common in sanctuaries of Asclepius because it was associated with the dynamics of the sacred sleep and in particular with the abaton. The marks left by the ropes lifting the buckets are still visible.
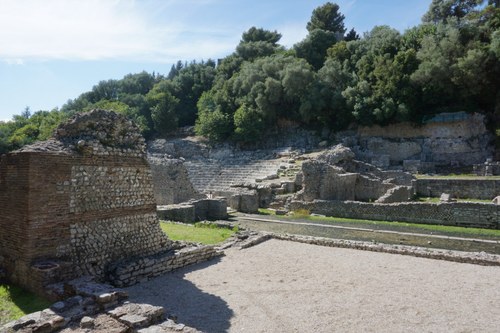
Peristyle Building
Located on the E side of the cavea, it is formed by a series of room built around a central court. Its plan is similar to the traditional Roman domus, and it covers an area of 30 x 29 m. The remains are all characterised by Roman masonry and the first findings are dated to the 1st century AD, however they must have had an earlier phase, as it is visible from the reuse of the ashlar blocks similar to those of the portico. A flight of stairs was detected on the western side of the peristyle, which seems to connect this building directly to the diazoma of the Theatre, and possibly also to the upper portico. The peristyle did not have an entrance facing the main access road to the Sanctuary, which has lead to the interpretation of this building as a domestic dwelling, so an hostel or the residence of the priests.
In the later Middle Age a church was built over its ruins and then demolished by Ugolini. It had a bell tower similar to the one at the Baptistery Church.
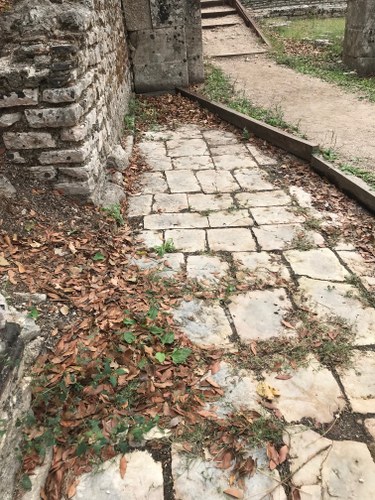
Sacred Road
A road connected the forum to the Theatre, running parallel to the temenos. There are two parallels foundations, each a single course of ashlar blocks, run midway along the street, supporting a colonnaded portico. The road was 3.4 m wide and open to the sky. It was an important link between the urban centre and the city western gate. The southern course of the portico was originally a Hellenistic building, destroyed when the Forum was built. The northern course was built anew. The Ascelpieion Gate was positioned to the opposite of the sanctuary and allowed the access from the Vivari Channel.
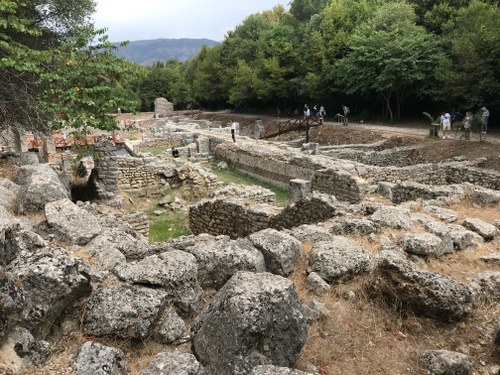
Prytaneum
Located on the west side of the Theatre and the Shrine of Asclepius, the Prytaneum was built during the 3rd century BC. It was a four-storey structure with a central courtyard flanked by a Ionic colonnade. This peristyle was connected on its east side with a broad paved square.
The construction of the Prytaneum is thought to be placed during the koinon of the Prasaiboi, since it was the seat of their strategos.
During the 1st century AD the building was completely renovated, and it is today the only structure in Butrint with a proper example of opus reticolatum. New rooms were added, the floor was renovated as well, and the entrance from the Sacred way was improved with new limestone slabs. A small fountain was installed in the northern part of the complex and part of a portico was added to the south side of the road. A latin inscription once located on the front of the building states that it was Cn. Domitius Ero, a freedman of Cn. Domitium Ahenobarbus, the benefactor who reconstructed the prytaneum and the paved square.
Bibliography on the subjects
- Bowden W., "Butrint and Nicopolis: Urban Planning and Romanization of Greece and Epirus" in Hansen, Roman Butrint. An assessment, Oxford, 2007, pp. 189-209
- Ceka N., Buthrotum : its history and monuments, translated into English by Pranvera Xhelo, Tirane - Migjeni, 2006
- Gilkes O., The theatre ad Butrint. Luigi Maria Ugolini's excavations at Butrint 1928-1932, London, The British School at Athens, 2003
- Hernandez D. R.e Çondi D., “The formation of Butrint: new insights from excavations in the Roman forum” in Proceedings of the international congress of Albanian archaeological studies. 65th anniversary of Albanian Archaeology (21-22 November, Tirana 2013), Tiranë, 2014, pp. 285-301
- Hernandez, D. R., "Buthrotum's sacred topography and the imperial cult, I: the west courtyard and pavement inscription" in Journal of Roman Archaeology, vol. 30, 2017, pp. 38-63
-
Hernandez D. R. e Çondi D., “The agora and the forum at Butrint: a new topography of the ancient urban center” in Lamboley, Perzhita, Skenderaj, L'Illyrie méridionale et l'Épire dans l'antiquité 6. Actes du 6e colloque international de Tirana (20 - 23 mai 2015), Paris, 2018, pp. 1-17
- Korkuti M., Baçe A., Ceka N., Harta Arkeologjike e Shquipërisë, 2008
-
Martin S., "The topography of Butrint" in Hodges, Bowden and Lako, Byzantine Butrint: excavations and surveys 1994-99, Oxford, 2004, pp. 76-103
-
Melfi M., "The Sanctuary of Asclepius" in Hansen, Roman Butrint. An assessment, Oxford, 2007, pp. 17-32
- Melfi M., "Butrinto: da Santuario di Asclepio a centro federale", in de Marinis et al., I processi formativi ed evolutivi della città in area adriatica, Oxford, 2012, pp. 23-30
- Ugolini L. M., Butrinto. Il mito di Enea e gli scavi, 1937