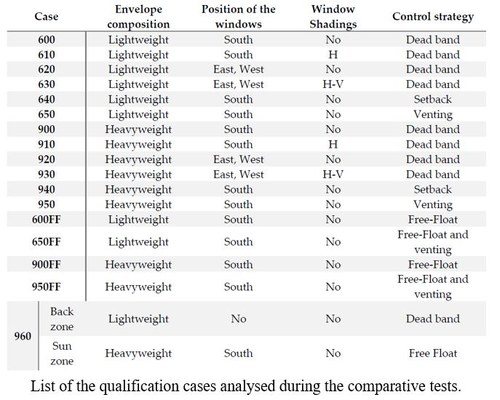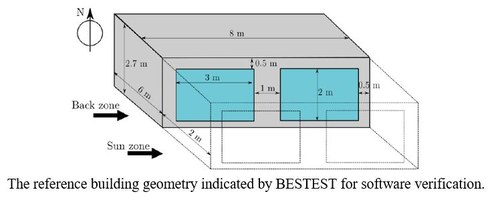Comparative tests

By adopting the same notation of the BESTEST report, a series of 13 comparative qualification cases have been selected for the ALMABuild validation. The list of the comparative tests is referenced in the Table.
To test the capability of ALMABuild to model both heavy and light buildings, the envelope element’s composition (in particular the heat capacity and the density) changes among the tests, whilst the total thermal transmittance is constant over the cases. Moreover, different control strategies of the ideal HVAC system integrated to the building are considered:
- Dead-Band: the HVAC system is switched on in the heating mode if the internal air temperature is less than 20 °C, whilst if the internal air temperature is higher than 27 °C the HVAC system works on cooling mode.
- Setback: the cooling mode is the same of the “Dead-Band” control strategy, whilst for the heating mode is imposed a night attenuation.
- Venting: is characterised by an hourly profile of the air ventilation and the HVAC system works only in cooling mode from 7 a.m. to 6 p.m., if the internal air temperature is higher than 27 °C.
Free-float cases (FF), in which the HVAC system is switched off and only the air ventilation conditions can change if the control strategy is “Venting” (imposing an hourly profile of the air infiltration rate), are considered too.

As suggested by BESTEST, the reference building geometry, used during the numerical tests, is characterized by a horizontal roof, a near-adiabatic slab-on-ground floor and two windows, both inserted in the South wall, except for Cases 620, 630, 920 and 930 in which the windows are in the East and in the West wall. In order to model the near-adiabatic slab-on-ground floor, a thick (1 m) under-floor thermal insulation layer has been considered in the numerical runs of ALMABuild.
For case 960, two thermal zones are considered by adding the room indicated with dashed lines. In this last case the original South wall becomes an internal wall (without windows) which separates the room considered in the other cases (Back zone) from the additional zone having two windows on the South Wall (Sun Zone).

In cases 610, 630, 910 and 930 are present shading devices whom geometry is represented in the following figure. In particular, for cases 610 and 910, characterised by two windows in the South wall, there is a single horizontal shading device (a); whilst for cases 630 and 930, for both the windows in the East and West wall, the shading device is composed by a horizontal and two vertical overhangs (b).