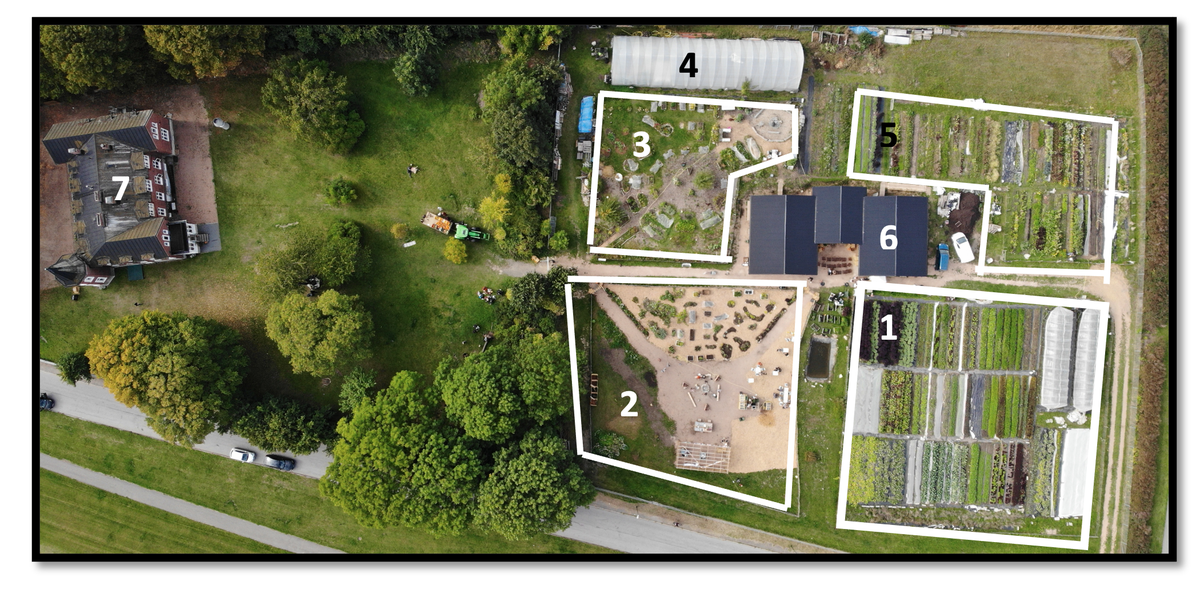
The right half of the photo shows the urban farm of Botildenborg. The bottom right corner is the market garden (1) with two tunnels; bottom right is the social garden (2); top left is the former school garden (3), now turning into a perennial growing space, and below it, the big polytunnel (4), top right is the former test bed, now unused (5). Between the market and social gardens, the pond captures the water used from the washing station. In the of the farm, there is the farmhouse – the central hub of the farm connecting the different projects. The left half of the photo is the building Botildenborg (7) with the surrounding garden.
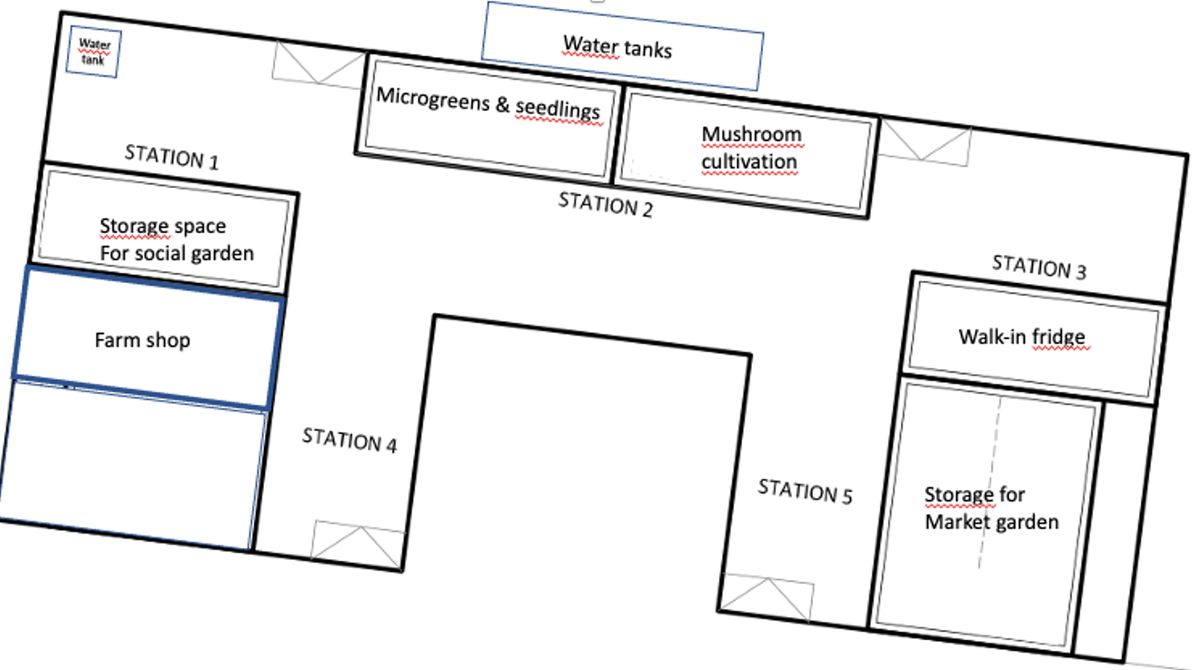
The above image shows the farmhouse’s set-up (which in the previous photo was labelled with the number 6. The farmhouse is the central hub for all the elements of the farm. Station 1 is storage space for seed trays, soil etc., everything needed for sowing; it also fits an IBC tank for water capture and wood storage. Station 2 is the main post-harvest area, washing station for produce, and a main workspace; the walk-in fridge is also nearby
Station 3 is the former washing station of the testbed farmers and has a small post-harvest area and washing station. Station 4 connects to the space in front of the farm shop and is also versatile and used a lot for our markets and public events. Station 5 stores all plastic boxes for harvest.
The open-air space between stations 2,4 and 5 is used for the markets, and station 2 is used as the main stage. The outdoor café for these occasions mainly operates from the farm shop’s front.
Water points are found around all gardens of the farm and by the farmhouse; they are located by stations 2 and 3.
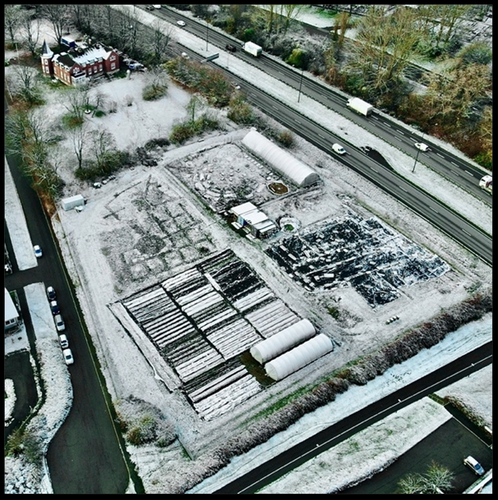
A different angle of the farm. That shows what the farm looked like before the farmhouse was built and the creation of the current social garden.
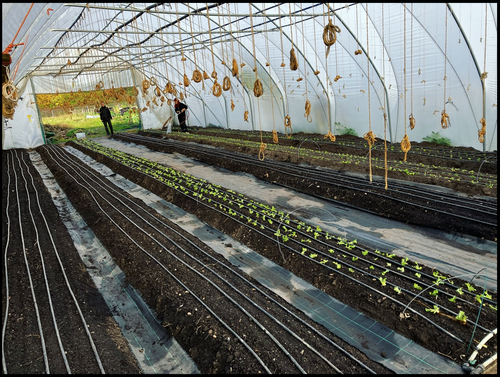
The polytunnel
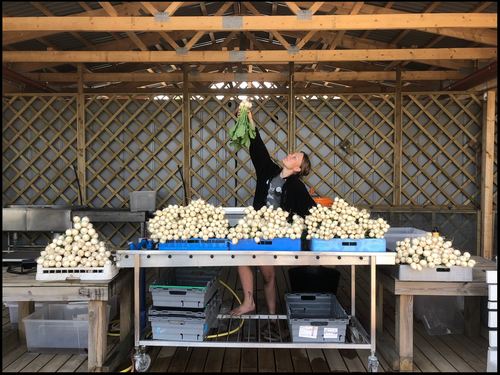
The post-harvest area and washing station
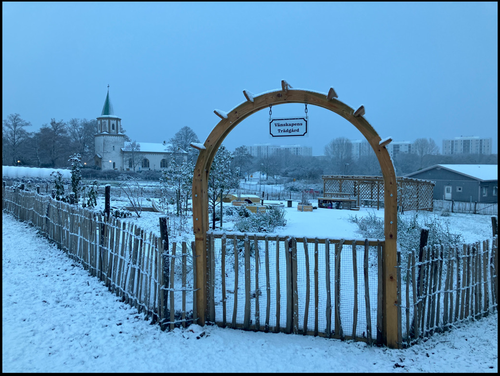
Entrance to the social garden with the outdoor kitchen, fire pit and pergola
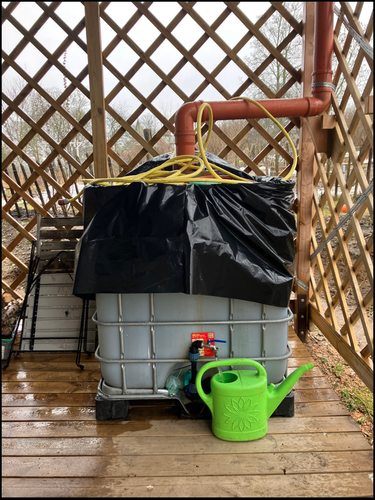
IBC tank at the farmhouse can be used manually with a tap, as shown in photo, but a pump can also be inserted from above and used to pump out water at higher pressure. The black plastic is to prevent algae from forming
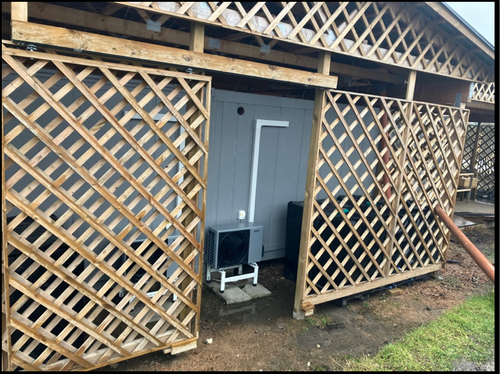
The four other IBC tanks and ventilation system for the mushroom container and the microgreen/hydroponics container)
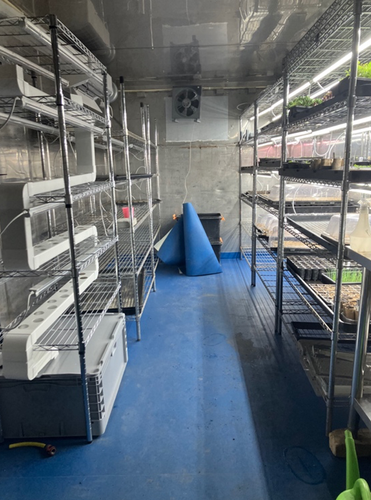
The hydroponics and microgreens container in February 2023, the hydroponics system to the left is just being installed and the first seedlings of the year are being cultivated to the right as well as some trays of microgreens
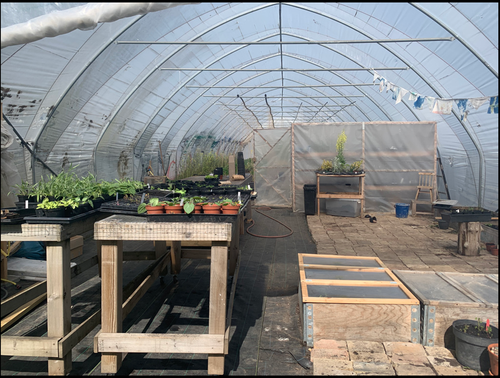
The other half of the polytunnel used for propagation
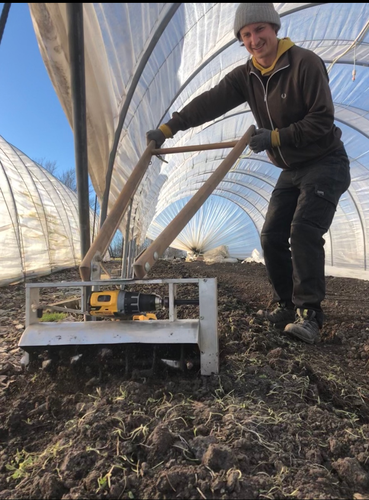
Example of one of the designed tools used for cultivating the soil in the market garden