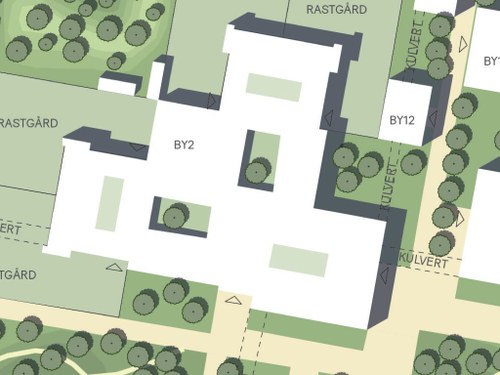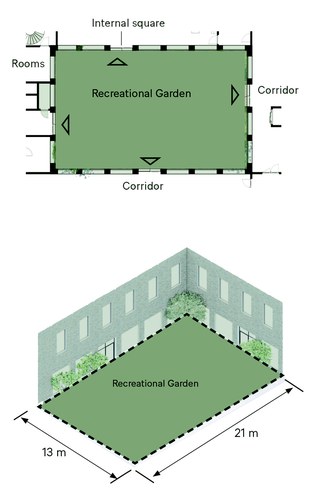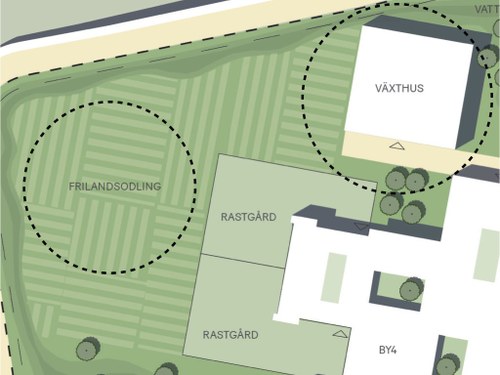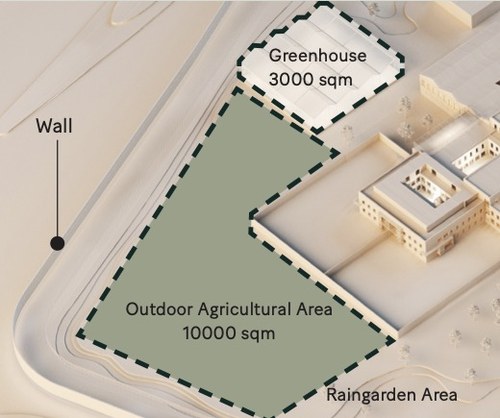
Top view of the Recreational Gardens (Case Study 1)

Floorplan and axonometric view of one recreational garden (Case Study 1)

Masterplan of indoor and outdoor cultivation spaces (Case Study 2)

Floorplan of the outdoor and indoor cultivation spaces (Case Study 2)