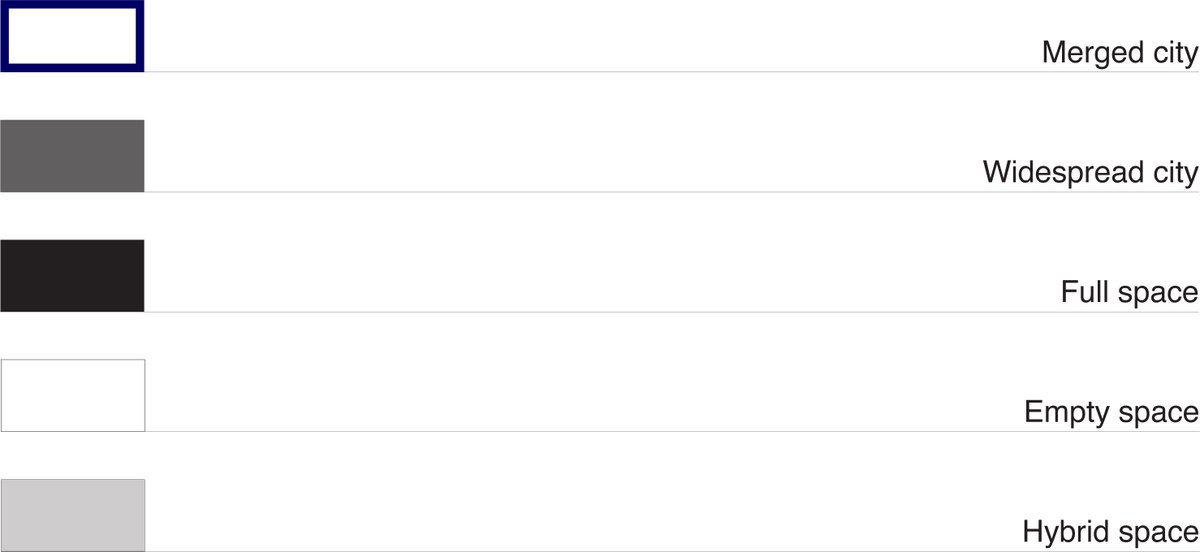Panel I. The urban form
Scale 1 : 20.000
The city is defined by a legal borderline. Within this perimeter, two urban entities coexist: the merged city, in which a physical and functional continuity exist between the parts that compose it, and the widespread city that can be defined as an urbanized countryside. The merged city is still formally recognizable to the point that it can be rationally surrounded by modules and submodules set up on a 710x710 mt grid, reminiscent of the centurial mesh that generated the typical Roman foundation cities. The perimeter is instrumental to the identification and quantification of the available spatial resource within the merged city: empty space (covered surface without volumes and not covered surface), full space (covered surface with volumes), hybrid space (consolidated voids).

The graphic representation brings out the considerable presence of empty space within the merged city. This requirement is considered sufficient to assume the merged city as an ideal field for the experimentation of a reasoned and controlled densification of spaces suggested and deducible from an urban analysis of increasingly detailed scales.
Panel II. The polycentric city
Scale 1 : 10.000
Within the merged city, a public city and a private city coexist. The first is composed of the functional endowments that qualify public life. They are real centrality factors that generate, as a function of their proximity relationship within a radius of no more than 600 meters, so-called centrality fields. Each field can assume a different urban role (metropolitan, urban and neighborhood) depending on the type of centrality factors that compose it and the flows it engages.

The derivative of the mapping is a polycentric city in which each centrality field is defined by boundary conditions dependent on morphological discontinuities, infrastructural breaks, functional divergences. Polycentrism is the basic characteristic of the contemporary city on which urban development tending towards the compact city must be based. Between each centrality field is interposed an intermediate fabric, binding between them.
Panel III. Consolidated centrality / Panel IV. Centrality in power
Scale 1 : 2.000
Within the centrality fields there are persistent centrality spaces on the voids with a high usability, accessibility and visibility. These central spaces contain centrality in power or consolidated centrality. Centrality means an urban composition of architectures that conform the public space according to the principle of polyfunctionality and quality.

Within the historical center, the maximum example of a compact matrix city, consolidated centralities such as Piazza Maggiore dominate. These consolidated centralities are demonstrative of how the space conformed according to the logic of compactness can be reworked for projects in spaces of centrality in power, as in the case of the Ex Mercato Ortofrutticolo di Bologna, vast and currently not conformed.