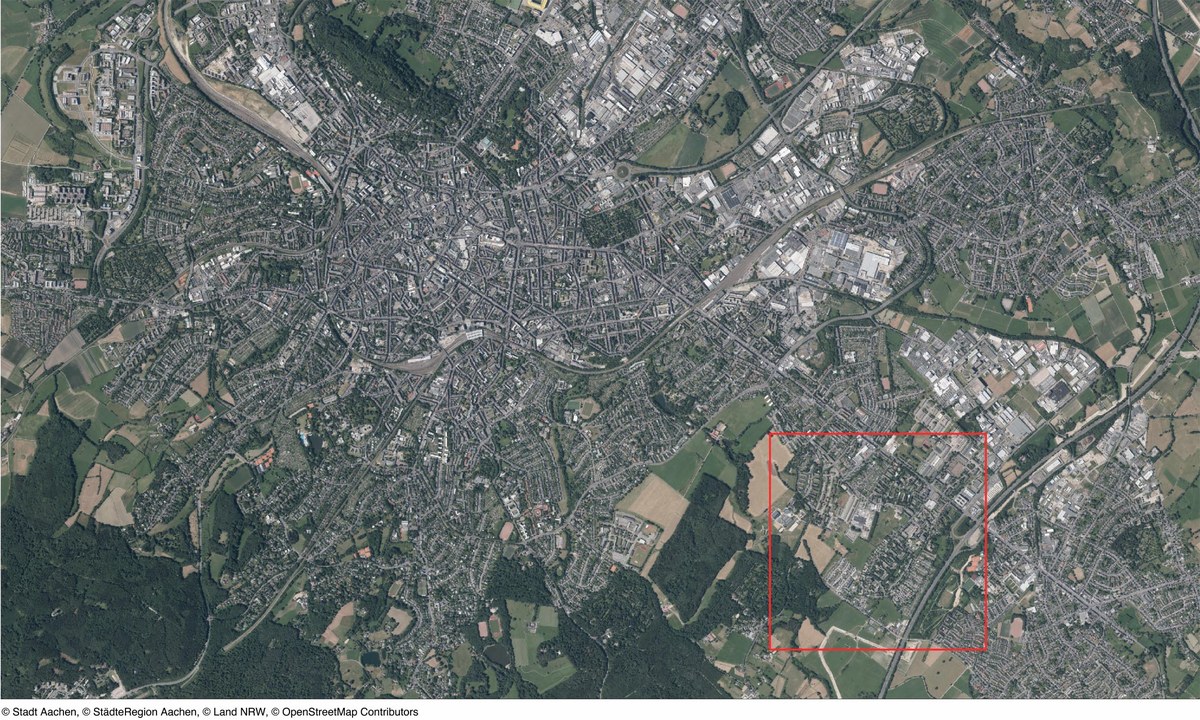(Aachen, 21-30 November 2020)

Announcement of the selection of no. 30 students enrolled starting from the Third year of the Master’s Degree in Architecture who wish to take part in the Workshop entitled Redesigning the medium-sized European city. The Driescher Hof in Aachen's periphery, which will be held in Aachen, Germany from the 21 to 30 November 2020.
The Workshop, which will see the participation of a total of 30 students (6 from the Master’s Degree in Architecture of the University of Bologna – Cesena Campus, ITALY, 6 from the Faculty of Architecture of RWTH Aachen, GERMANY, 6 from the Faculty of Architecture of the Silesian University of Technology, POLAND, 6 from the Master’s Degree in Architecture of the University of Parma, ITALY, 6 from the Ecole Nationale Superieure d’Architecture de Normandie, FRANCE) will be carried out in English and will involve a project for a defined area of the city of Aachen.
The students of different nationalities will tackle the project under the guidance of a tutor. The Workshop will include design activities, lessons and lectures, discussions, and collective reviews of the project. The final results will be assessed by a jury of lecturers, and will be displayed in an exhibition which may travel to the other universities involved and will be included in an international Open Access publication.
The Workshop, financed by the Erasmus+ Strategic Partnership for higher education, requires obligatory attendance from 21 to 30 November 2020.
Participants will be awarded a Certificate of Participation and will receive the ECTS credits provided by each single degree of study.
Participants will be selected by a commission of lecturers in design from each Master’s Degree. The selection will be made on the basis of university education, evaluation of a portfolio containing the main designs made to date and an individual interview.
The Workshop will take place in a Teaching/Learning blended mode: each group will work in their own university while the introductory lessons and common seminar activities will take place through the MSTeams platform.
The works of the Workshop will also be broadcast in streaming mode.
TO PARTICIPATE IN THE SELECTION, SUBSCRIBE TO THE NEWSLETTER AND SEND A MAIL TO archea@unibo.it BY OCTOBER 19, 2020.
THE MAIL MUST CONTAIN YOUR REQUEST TO PARTICIPATE IN THE WORKSHOP, THE CV AND THE PORTFOLIO OF PROJECTS IN PDF FORMAT.
THE EMAIL WILL BE FORWARDED TO THE NATIONAL MEMBER PARTNERS WHO WILL TAKE CARE OF THE SELECTION OF THE STUDENTS.
Scientific Direction
Lamberto Amistadi, Alma Mater Studiorum Università di Bologna, Cesena Master’s Degree in Architecture; Uwe Schröder, Rheinisch-Westfälische Technische Hochschule Aachen, Faculty of Architecture; Tomasz Bradecki, Politechnika Slaska, Faculty of Architecture; Enrico Prandi, Università degli Studi di Parma, Master’s Degree in Architecture; Valter Balducci, Ecole Nationale Superieure d’Architecture de Normandie.
Coordinated and curated by
Uwe Schröder
The city of Aachen, situated in a natural basin and therefore reliant on notches in the landscape to provide fresh air corridors and ventilation of the city centre, is at the limits of its expansion possibilities. This is why we focus on a peripheral, yet still urban quarter located in the south-east of Aachen: the “Driescher Hof”. This “inbetween-city” (T. Sieverts) is on the edge of urbanization, layered with different approaches and solutions of city-planning over the last century. As one of the more precarious areas of Aachen it is in dire need of redevelopment and intervention.
The questions that arise from this many-faceted planning area are just as manifold: How can the ideas of loose housing settlements and urbanity be reconciled? How is the tradeoff between disorder and planned order resolved? How will the conversion of former industrial or military areas work? In what way is the existing landscape integrated into the new urban quarter? What part does the existing infrastructure play, or how must it be adapted to meet the new requirements?
Urbanity through density
Driescher Hof: As a counterpart to the loosened up settlements, a commitment to the city gradually developed again in the 1960s. However, the loss of urban qualities was initially assumed to be caused by the lack of density. It was believed that higher densities could create urbanity. That this included closed street fronts and mixed uses was understood again not until the 1980s. In this respect, the large housing estate Driescher Hof is a typical product of this period.“ (Gerhard Curdes, Die Entwicklung des Aachener Stadtraumes, p.188)